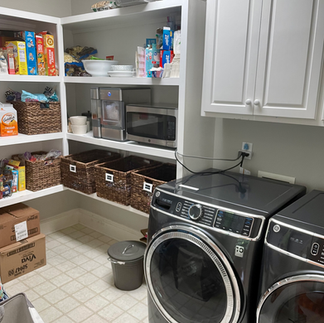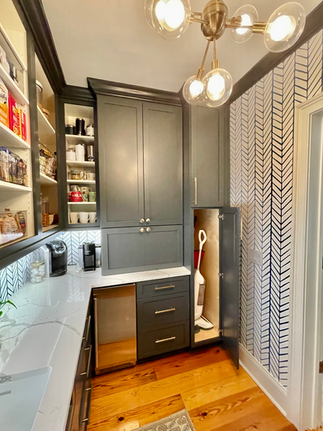Wachesaw Plantation Pantry Reveal
- Robin Johnson

- Feb 24, 2023
- 3 min read
I'm so excited to share one of my favorite pantries of all time! If you've been following this project you probably know the former laundry room aka pantry sat off the kitchen and was not in an ideal location. As part of the overall remodel, a new laundry room was added in the back of the house and and a stylish butler pantry was designed. The location of the new pantry was moved to create an open concept kitchen and stairwell. See photos below showing two before shots and the last photo showing the after.
When the butler pantry was first designed, the homeowners and I were thinking of painting the cabinets a fun green color to coordinate with the dining room wallpaper with a grasscloth as the backsplash. However, after mulling it over, they decided to go with SW 7069 Iron Ore which is a rich moody color that turned out amazing! After seeing the finished result, I really can't picture anything else. They also used iron ore in the office and as accents in the great room so it flows well with the overall design of the house.

We discussed the idea of installing a dumb waiter to assist with groceries because this traditional low country home is built up a level with parking underneath. However, due to cost and logistics they decided against it. I share to this to demonstrate how projects ebb and flow throughout the process and to say that changes to the original design plan are to be expected.
Below is the beautiful brand new butler pantry with ample storage, 42" refrigerator, second sink and mini ice maker. There is also hidden appliance garage behind a folding cabinet door which houses the toaster, blender, etc. Also tucked out of sight is a pull out spice rack and broom closet.

Many of my recent projects have included a separate faucet strictly for purified water. This set by Brizo is a perfect match and they look sharp against the Serena and Lilly wallpaper backsplash. We debated on whether or not this was a smart choice being next to water, but in the end the client decided if ever necessary, she would just replace the wallpaper.

We went back and forth debating on whether or not to have doors for this pantry lol! I recommended leaving it open to show it off and for easy access but my client really loves the look of french doors. I have to say they look great painted in the pantry color and definitely make a beautiful statement.

I think it's important to note that having a butler pantry as a secondary kitchen of sorts is a luxury but does require careful consideration. After asking my client about how she uses the pantry and how it's working for her, she said she wished she had room to add a dishwasher. She also had to think though the best location for things like knives, tupperware and other kitchen tools as she does a lot of prep work in here. In some cases she duplicated items but is thrilled to be able to keep her main kitchen so clean!
If you're looking to remodel locally, the contractor for this project was Matt Cromartie of McKellar Homes.
Can't wait to share the new laundry room with you next week! You won't believe how it turned out! Have a great weekend.
















Comments