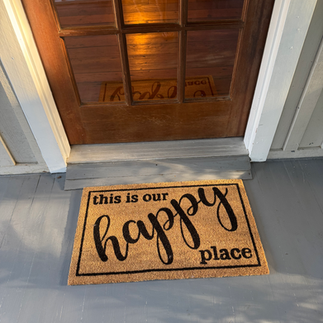5 Kitchens, One Dream Home: Freewoods Farm Project
- Robin Johnson

- Oct 16
- 4 min read
Updated: Nov 25
Life has been BUSY lately... but a good busy both personally and professionally. If you’ve been following me for a while, you know that I love bringing spaces to life—especially kitchens. I’m thrilled to share the start of the Freewoods Farm Project, a stunning 12,000-square-foot coastal estate in Murrells Inlet, SC, with five kitchens and so many beautiful design details!
A New Cottage in McClellanville
Before we dive into this big project, a little personal update. My husband and I have long loved the tiny coastal village of McClellanville, just outside Charleston. We’ve rented a weekend home there for about 20 years—and even got married there! So, when the owners decided to sell that property as a tear down, we knew we wanted to find our own new place. We totally lucked out and found a charming cottage the day before it went on MLS, and I’m having a blast furnishing it. Here's a few pics... we couldn't be more excited.

While all this was happening, I’ve also been designing a 12,000 sq. ft. new construction home for a wonderful family aka The Freewoods Farm Project. The main home is 10,000 sq. ft., with a 1,200 sq. ft. pool house. The home is coastal-inspired, with Bahama vibes throughout, and yes—it has five kitchens! Here’s the breakdown:
Main Kitchen – The heart of the home.
Scullery / Back Kitchen – Perfect for entertaining and backup prep.
Garage Apartment Kitchenette – For coffee and light meals.
Pool House Kitchen – Snacks, drinks, and convenience for poolside living.
Outdoor Kitchen – A showstopping entertainment area under a double-story cupola.
Plus, there’s even a pickleball court—because why not?!

#1 Designing the Main Kitchen
The main kitchen is approximately 16 x 28 feet and opens into a sitting room, making the space feel even bigger. It features a double-story vaulted ceiling with a triple set of windows with a large center arch. The layout is U-shaped with one oversized island (6.5 x 12 feet) instead of the original two islands on the plan. The range and hood were placed on the left wall to keep the gorgeous rear windows intact, while the right side functions as a coffee and beverage zone.
Work zones for the main kitchen:
Left: Cooking and food prep
Right: Entertaining, snacks, and drinks
Back wall: 42” workstation sink
Appliances & Smart Features
For appliances, my clients selected luxury brands Wolf and Sub-Zero all paneled to match the cabinets. One fun tech upgrade is the GEME Bio Smart Electric Composter, a quiet and odor-controlled compost system that converts food scraps into rich soil overnight. We're installing in a pull-out cabinet right next to the trash can.

Style & Finishes
The kitchen carries a Bahama coastal feel:
Off-white perimeter cabinets
Muted blue island
Two backsplash tile options in blue shades
Shiplap on the rear wall and above upper cabinets for texture
Roman paint stucco like hood finish
One design challenge was working with the wing walls dividing the kitchen from the sitting room. Unfortantely, we can't eliminate them due to structural issues so instead we will shiplap them to look intentional and upgraded.
We’re also finalizing vaulted ceiling beams. Because the kitchen is so wide which requires additional support, we will likely raise them much higher. We also plan to hang pendant lighting over the island likely using faux wood beams to conceal electrical wiring.
#2 The Scullery / Back Kitchen
The scullery is about 8 x 12 feet and was expanded slightly from the blueprint to accommodate:
Double wall ovens
Sink
Ice maker
Two Refrigerator drawers
Pull-out trash cans
We’re painting these cabinets navy blue, with coastal wallpaper featuring white egrets, stacked open shelving, and sconces to maintain openness and style.

#3 Pool House Kitchen
Designed for snacks and drinks, the pool house kitchen features a single wall of cabinets with a large center island to accomdate two sided access for crowds. Appliances include a refrigerator, sink, dishwasher and microwave drawer (no stove).
#4 Garage Apartment
The garage apartment is upfitted with a kitchenette—functional, stylish, and compact for coffee and light meals. The client jokingly said she may never see her son if she puts anything more in there!
#5 Outdoor Kitchen
The outdoor kitchen is the real showstopper. Under a double-story open-air cupola is the ultimate entertainment space for family and friends. You'll find modular outdoor cabinets designed to hold a 40” grill, LED under-counter fridge, kegerator, pull-out trash cans, storage for utensils, plates, spices and anything else the homeowners need. There's a stone fireplace, a dining area and cozy seating to top it all off.
Construction Update
This project just kicked off in June. The framing is almost complete and we’re currently in the rough-in stage, walking through with the plumber and electrician to finalize placement. Cabinet installation is planned for December, followed by laminate flooring.
I'm currently working on tile, lighting, paint colors, and hardware and it’s all coming together beautifully.

The Freewoods Farm home is one of the largest and most exciting projects I’ve ever worked on. From layout reconfigurations to luxurious finishes, each room is being thoughtfully designed for maximum function and style.
Whether you’re planning a remodel, building new, or just love seeing beautiful kitchens, I hope this project inspires your next big design adventure.
Follow me on Instagram and Pinterest for behind-the-scenes photos and updates—you won’t want to miss the progress!
And if you haven't heard, I have a Podcast?! Listen anywhere you like to stream... Happy designing! Robin


















Comments