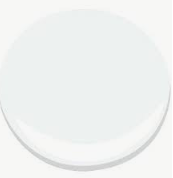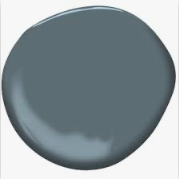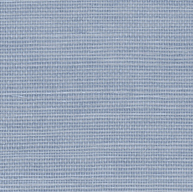Wilderness Plantation Dream Home: Kitchen Reveal
- Robin Johnson

- Mar 12, 2021
- 3 min read
I am so excited to finally be sharing this project with you! This beautiful new construction home was started last summer and the homeowners finally got their long awaited CO (certificate of occupancy) just last week! There is so much to see in this house that I am going to feature one room at at time over the next month so you can take it all in.
When I first met with my new clients, the design direction for the project was established as modern farmhouse showcased in a light and airy space. They wanted to use SW7005 Pure White as the main paint color throughout for a clean neutral background. When using lots of white, I like to add architectural interest with pops of colors and layers of texture on the walls to keep things interesting.
For this project we used shiplap (farmhouse nod), wallpaper with fun patterns (modern twist) and accents of blue strategically placed throughout the house. I think this is what makes this project so much fun and truly unique. The blue paint color is BM 1637 Blue Spruce.
My favorite room in the home is the amazing kitchen which really is stunning. No matter which way you enter the house all roads lead here. The kitchen is part of one large living area including a stylish breakfast nook and family room. With 10 foot ceilings and natural alder beams this light filled kitchen feels warm and welcoming.

The semi-custom cabinets are painted SW7006 Extra White while the center island is crafted in a natural alder wood to add warmth and ground the space. Additional wood accents are found on the hood, ceiling beams, powder bath, master bath and wall shelving throughout the house to create continuity. More on these rooms to come in future March blogs.

The kitchen cabinets aren't just beautiful to look at... they of course include lots of storage features to function perfectly for a busy family!
Double trash drawer and tiny soap/sponge cabinet on front side of island
Extra storage cabinets camouflaged as panels on back side of island
Built in utensil dividers on either side of range to organize cooking tools
Bakeware drawer with vertical dividers for sheet pans, cookie tins and cutting boards
Built in tray cubbies to the right of the microwave to store oversized trays
Built-in breakfast room banquette includes storage drawers
Coffee and wine bar to left of refridgerator
USB outlets in select drawers for charging family electronics


The new homeowners enjoy cooking and spending time with family and friends. They selected family friendly Quartz countertops and quality appliances to get the job done. This luxury kitchen includes a 48" Pro Subzero Ref, 48" Duel Fuel Wolf Range, a Sharp Microwave Drawer and a Bosch Dishwasher. In the butler pantry featured next week there is an under-counter wine cooler and mini ice maker because this family loves mini nugget style ice!

Last but not least is the fun breakfast nook with a pop of colorful wallpaper. The built in banquette includes storage drawers underneath and is a great place to keep seasonal throw pillows. We decided not to include hardware on the drawers as little feet will be using this space. Instead these drawers have a push and pop out device built into them for access.

I hope you have enjoyed seeing a peek of this project as much I have loved sharing it with you!
If you are interested in working with me to design the most important and used rooms in your house you can book a discovery call with me right here.
You can also join my FREE FACEBOOK GROUP with other moms on the same journey of designing their own kitchens, baths or mudrooms where we have live design challenges every Friday! Enjoy your weekend!













Comments