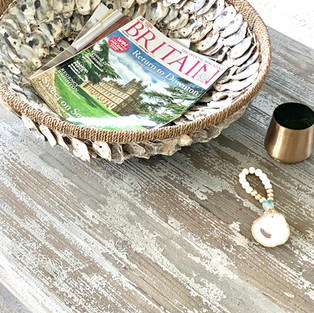Waverly Plantation: Low Country Living at it's Finest
- Robin Johnson

- Oct 23, 2020
- 3 min read
Today I'm finally writing about a project I worked on and finished over a year ago! It took a while to get photos but I am so excited to share them with you. I love this house and featured the kitchen and wet bar areas over the summer. This custom home sits overlooking the Intercoastal Waterway in Pawleys Island, SC, in a beautiful neighborhood called Waverly Plantation. Huge oak trees with spanish moss line the entry way and the views over the Waccamaw river are breath taking. The architect is Matthew Wilks of MW Designs out of Charleston and the builder is Frasier Wall Design & Planning in Murrells Inlet.

In case you missed the photos I shared previously, here is the gorgeous kitchen. The semi-custom cabinets and island are both by DuraSupreme and the appliances are the professional Thermador series. Thin brick pavers with an inset herringbone pattern are featured on the kitchen backsplash creating a rustic low country style.
The kitchen and great room come together to create one large open concept living area with incredible views. Wild life viewing is plentiful including bald eagles, hawks, owls, egrets, herons and even alligators. The homeowners are avid nature lovers and have traveled the world photographing animals and landscapes. The husband's amazing photographs are displayed on canvases throughout the house.
The expansive foyer is the first thing you see when entering the house. Shiplap installed from floor to ceiling create character and coastal texture. Natural light floods in bouncing off the walls setting the tone for the entire house. A decorative jute rope chandelier hangs from the ceiling. Just off the foyer are a few shots of the living room where the homeowner made her own oyster shell fireplace surround which looks great!

The master bath features a walk in shower, soaking tub and separate his and her vanities with plenty of storage. The homeowner requested a coastal vibe that felt light, bright and airy. A beaded chandelier hangs over the tub to add contrast, character and texture. Glass mosaic tile accents in in the shower feel like a touch of sea glass mixed with the marble.

The small powder bath packs a punch with ship lap walls, navy bath vanity, shaded wall sconces and a Ro Sham Beaux hanging pendant light. A peak of the private shaded driveway is seen out the window.

Here is shot of the cheery laundry room with extra long hanging bar. That's a good thing because I have never seen so many fun clothes lol! Also pictured is the upstairs guest bathroom with tile herringbone floor and gorgeous walk in shower!
I can't take credit for designing any of this, but I had to show the amazing back yard complete with a pool, dock, boat house and views of the ever changing intercostal waterway. Watching boats cruise by in the distance has never been better.

And that's a wrap! I hope you enjoyed this project feature. It was a long time in the making for the homeowners who worked off and on with their architect for a few years before building.
I worked with them over the course of about 2 years on the interior design portion featured here. They are loving life in their new home with their adopted rescue dog, Woodie, who hit the jack pot with finding adoring parents and an amazing place to call home.
Join me! If you haven't heard my new FB group Kitchen, Baths and Mudrooms by Design is growing. Each week I solve one member's design challenge on a FB live for the whole group to see. Click the link to join today and submit your questions!
If you are working on designing your own kitchen grab my Free Guide while it's available! Happy weekend :) -




























































Comments