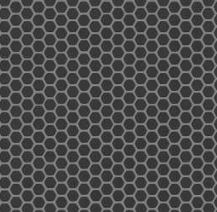Lux Townhome Design Update
- Robin Johnson

- Dec 2, 2022
- 3 min read
Well hello there! It's been a minute since I've put together a blog post but with good reason. I've been really busy this fall working on something big for the DIY kitchen designer and I can't wait to share it with you in 2023!
Until then, I'm sharing an update on the townhome project I've been working on.
We've made A LOT of progress since Halloween! In fact this project is moving so fast that I'm stopping by multiple times a week to field questions and check on things.
I'll share a few before photos here so you can see what we've done in only 4 weeks. These photos are of the former kitchen, hall/entry way and upstairs loft.
Below is how these same rooms look like today. In the first photo (top left) you can see where the wing wall was removed with the electrical wires hanging down. In the next photo you can see where the concrete slab was jack hammered to create a tunnel to route plumbing and electrical to the new island coming next week (eek!)
All of the flooring tile and carpet have been removed so that new laminate can go in next week too! Rough in for the electrical is pretty much complete and we just have plumbing left. A lot of painting has gone on, a few ceilings smoothed out and doors repainted. Fiberglass tubs have been removed and lastly the fireplace has been deconstructed.
The townhome is going to be HOPPING next week with new flooring, plumbing rough in & cabinets all converging at the same time... but in different rooms of course. Note, always install cabinets first before laminate because it can cause buckling and void the warranty.
As with every project, a few challenges have arisen which I'll share with you!
First off, the hood... the hood design has really stressed me out. I know exactly what I want and was planning on ordering it from a hood company. However, the wood it's made of is maple and I feel like it's important to have the hood shiplap and the dry bar shiplap be an exact match. If you haven't priced maple shiplap lately... it's expensive. And so after much discussion and deliberation, we have decided to build a hood with pine shiplap which is much more cost effective for both areas. Next up is to test samples to find the right stain color with the flooring. So there's that. Here's a pic of the hood design we will be replicating. It will of course be stained with the lower band painted white to match the crown.

Also of note, the reason I went with a hood that's is straight across and not tapered is because we extended the kitchen into the great room where the ceiling height jumps to 17' right over a portion of the hood. Having the hood fit snuggly between the upper wall cabinets on each side of it will let the tile backsplash have a stopping point. Hope that makes sense!

And speaking of the backsplash, the tiles I selected are two different depths, of course. The Lilly tile (on left) which will be featured and inset under the hood will have to be inset deeper than the rest of the backsplash so it's all smooth and flush. Here are the 2 backsplash tiles... I love them!!
In order to solve for this, we will either recess the sheetrock behind the thicker tile or add thicker backer board behind the thinner tile so it all even.
Here are the design elements for the kitchen so you can see how pretty it's going to be sooner than later!

I can't wait to share more of this project with you as it moves along. We're getting close to the pretty part! Furniture is scheduled for early January so fingers crossed :) Have a great wkd.




























Comments